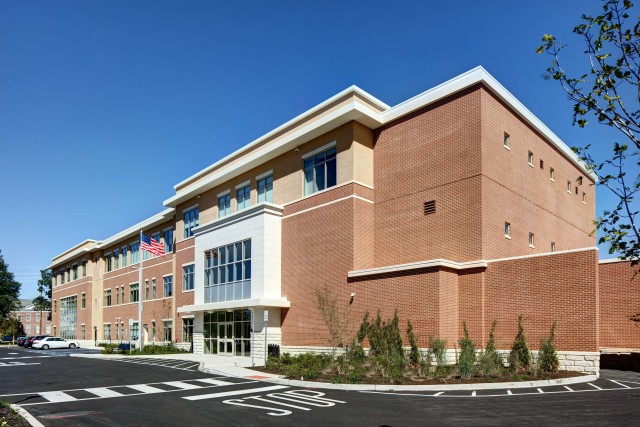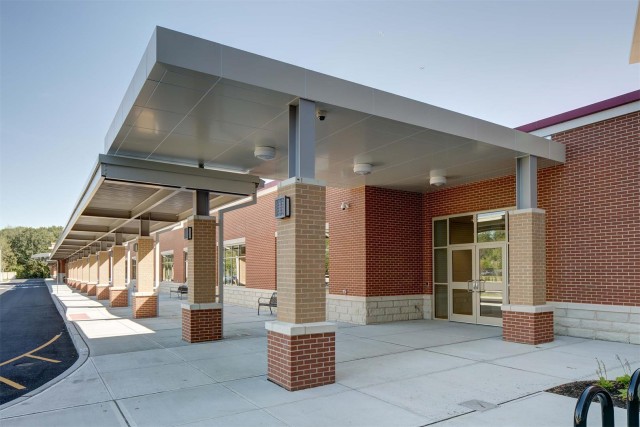
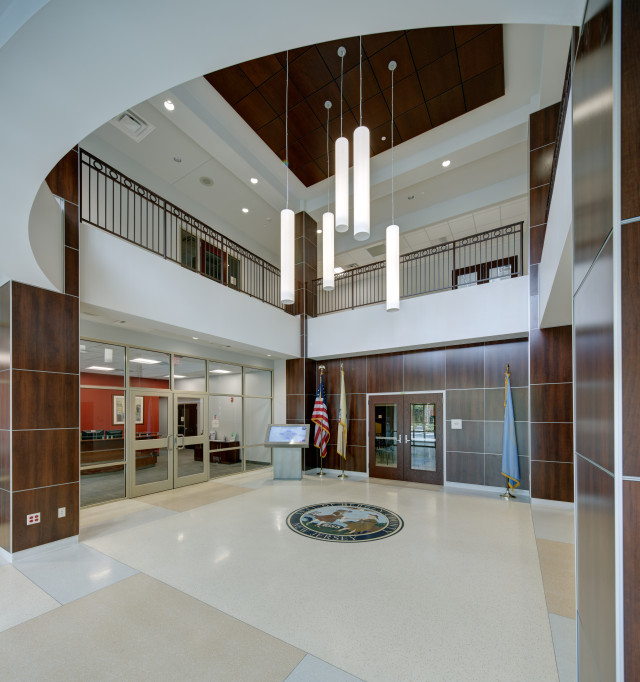
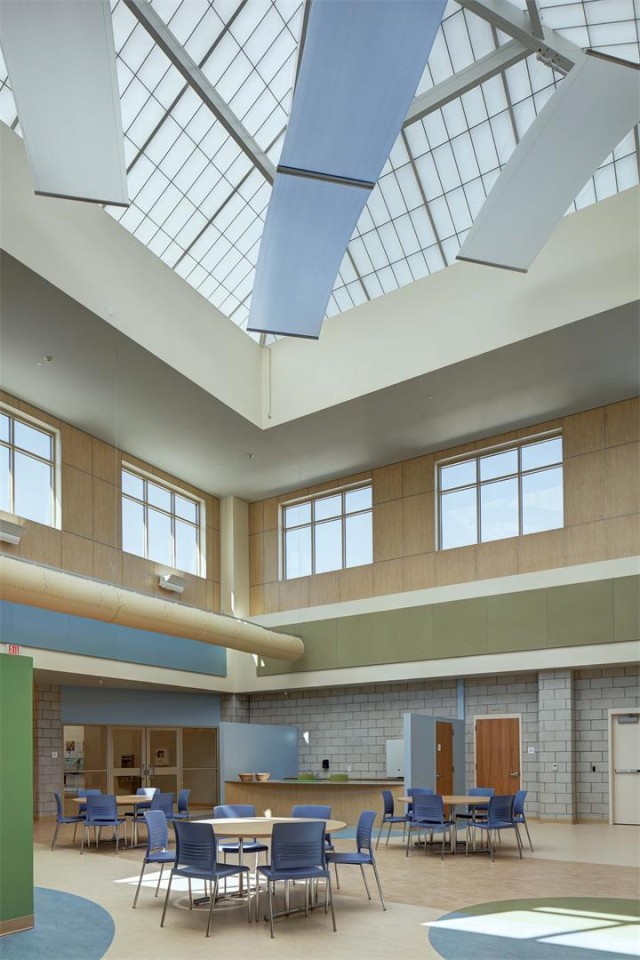
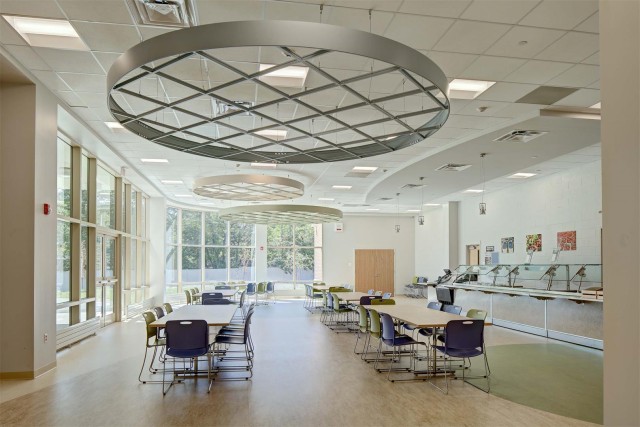
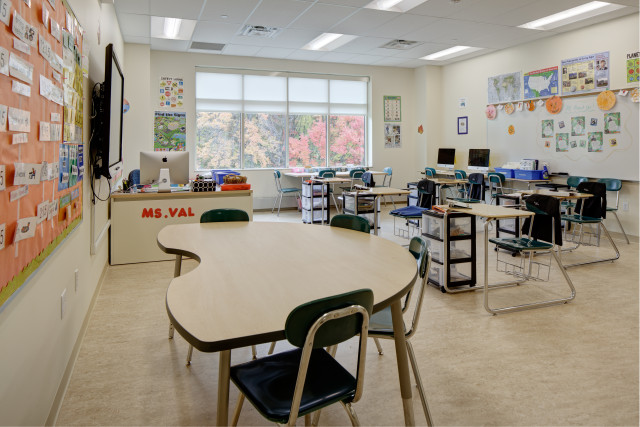
Bergen County Special Services Educational Facility
This new 125,000-square-foot multi-story educational and administrative facility consists of three distinct components: A three-story wing housing the Bergen County Special Services administrative offices; a single-story wing containing instructional spaces for high school students, special needs children, and adults; cafeterias; nurse suites; exercise spaces; support staff offices; and a two-story wing containing instructional spaces and a greenhouse for middle school and high school students. It was designed to Leadership in Energy and Environmental Design (LEED) parameters.
Area
125,000 sf
Market
Scope
Related Projects on Website
Panther Academy Planetarium and Science School

