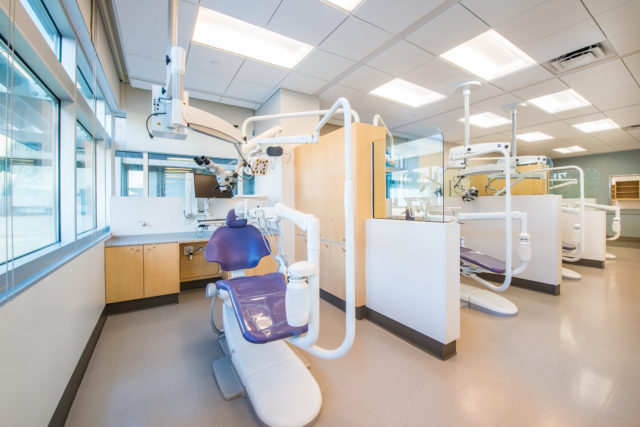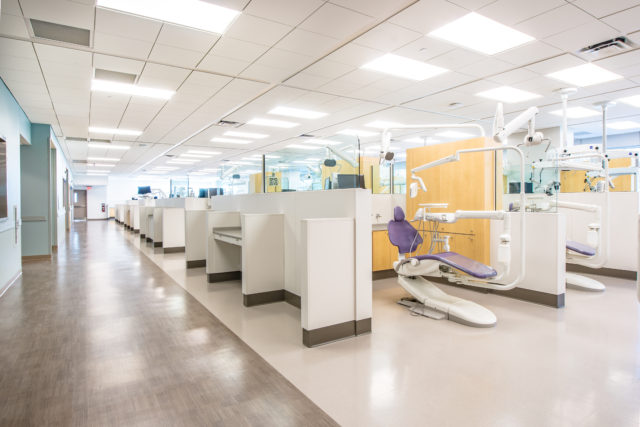
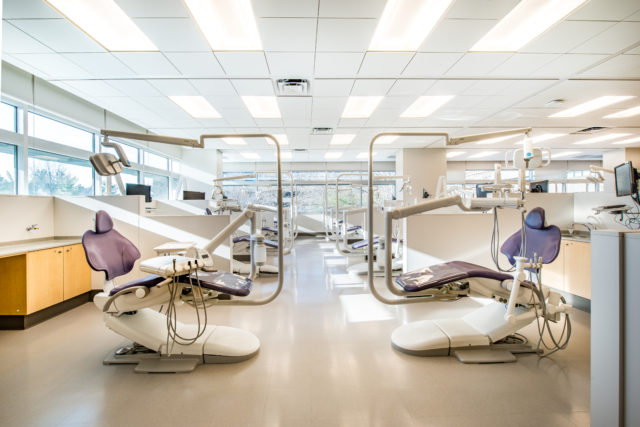
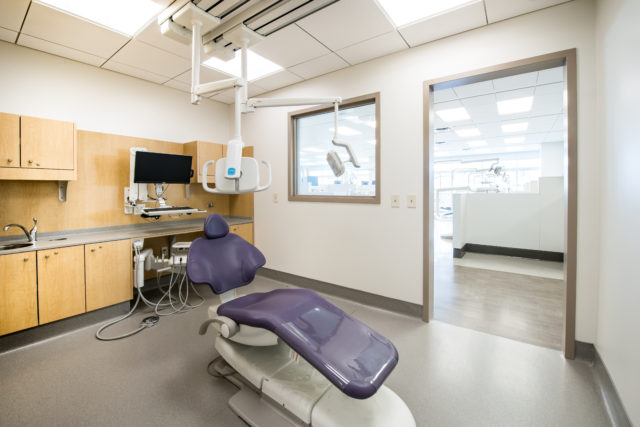
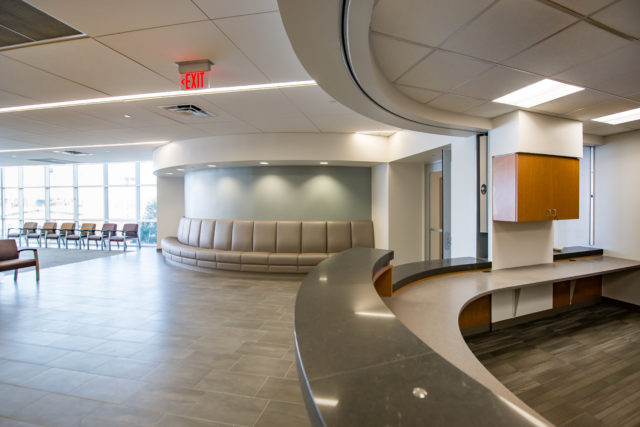
Rutgers University School of Dental Medicine—Oral Health Pavilion
Ten eight-chair dental surgery suites, seven treatment rooms, clean and dirty dispensaries, labs with dental casework, and two x-ray rooms comprise the technical program for this 30,000-square-foot renovation and fit-out. Private and open offices, conference rooms, a reception area, and a lobby/waiting area complete the project.
Area
30,000 sf

